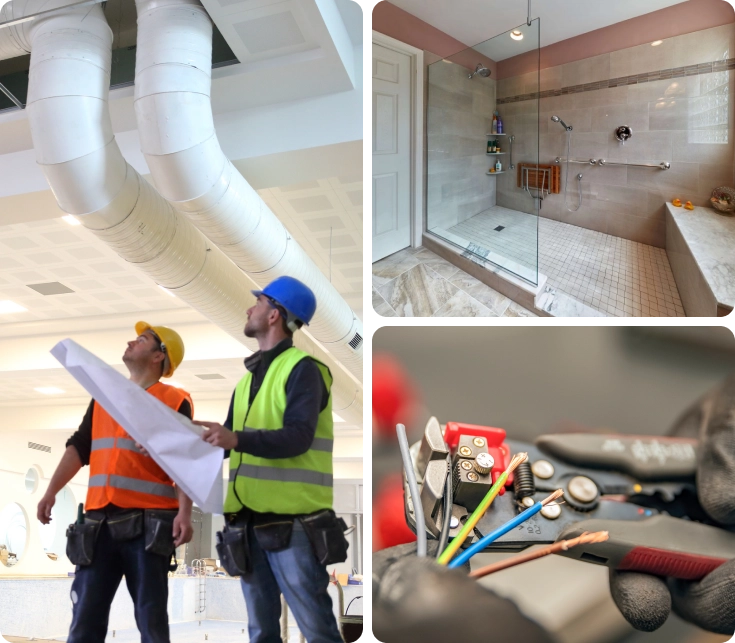
Although older homes are quaint and come with their own set of charms, the bathrooms are typically on the small side. The limited counter top space often quickly becomes cluttered due to lack of storage. Often, there is room for only one person at a time due to a restricted floor plan, and outdated plumbing fixtures, cabinets, and flooring can hinder the interior design of your home. Remodeling a small bathroom can be a challenge because it must contain all of the elements of a large bathroom, only in less space. Your friendly experts at Maeser have a few ideas that can result in your small bathroom looking spectacular while also making it look larger as well.
Step one when contemplating a small bathroom remodel is reviewing the floor plan. For instance, relocating the toilet to a different wall, changing the way a door swings open, or installing a sliding pocket door could all be options to gain more floor space.
The second step in remodeling your small bathroom is to familiarize yourself with the variety of options available. If you have a separate shower and tub, consider eliminating the tub and just having a shower or combining the shower and tub to one unit. A corner tub or free-standing tub takes up less space than a standard tiled-in tub deck. You can also choose a shower with a bench to allow the option of sitting down or standing up while bathing. An inset shower shelf saves space and keeps shampoos, soaps, razors, etc. organized, and clear-glass shower doors can make the room appear larger. Installing tile that runs from the floor to the ceiling also gives the illusion of a larger space.
Although a pedestal sink takes up very little wall space, it does not provide storage area like a vanity with cabinetry. When switching from one vanity to another, make sure there is enough clearance to open the cabinet doors and/or drawers.
Choose as large a mirror as possible to add depth, while allowing room for lighting on either side of the mirror for optimal brightness.
The third step to loving your newly remodeled small bath is to think outside of the box and have fun with design. Since the bathroom is small, choosing items that are artsy or luxurious may not cost as much as it would in a larger space. Fun design elements include choosing an ornate vanity, a decorative sink, heated flooring, pebbled shower floor, or mosaic spa tile.
Finally, while planning your new bathroom, consider your aging family members. Features that can improve convenience and safety for your loved ones include installing a curbless shower floor, comfort-height toilet, comfort height vanity, and grab bars in the shower and by the toilet. These features don’t take away from the overall design, add to resale value, and aid in ensuring the safety of everyone in your family.
To get your bathroom remodel project started, visit the Maeser Bath Design Studio for all of the design elements you need to make your bathroom dream a reality.
Call us today! 502-266-6545


